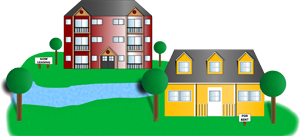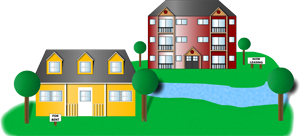2-Bedroom Upper Apartment for Rent
1360 Lancer Village Drive, La Crescent MN

Share
West
La Crescent MN
1360 Lancer Village Drive
SF 880
Apartment
Upper
Rent $900
Bdrm 2
Bath 1
+ Living, Dining
Lancer Village Apartments
Owner Managed
Newly Remodeled Gracious Apartment
- Air CondWall Sleeve
- LaundryIn Building - Coin
- ParkingGarage Available +$
- BusAt Site
- PetsCats & Small Dogs
- SmokingOutside Only
RENT INCLUDES:
- Heat

- Refrigerator

- Electric

- Range/Oven

- Water

- Dishwasher

- Hot Wtr

- Microwave

- Trash

- Lawn/Snow

Spacious & stylish! Grand 13x23 living & dining great room with fireplace. Open kitchen with snack bar. Comfortable 11x11 queen bedrooms featuring double & triple closets. Private deck.
Available
Now
Now
Rent/bdrm
$450
$450
ID#
2037
Newly Remodeled Gracious Apartment
2-Bedroom Apartment for Rent in La Crescent MN
Very spacious and stylish apartment home.
Grand size 13x23 living/dining area (many with electric fireplace)
Comfortable 11x11 queen bedrooms feature double and triple closets.
Open kitchen with snack bar, appliances and dishwasher, some with fireplace.
Coin operated washers and dryers available.
Room dimensions, photos & floor plans are not represented as exact. Please conduct a physical inspection before entering into any lease agreement. All advertised dwellings are available on an equal opportunity basis under the Fair Housing Act. Click Policies tab above for more details.
-
 Living Room
Living Room -
 Fireplace
Fireplace -
 Kitchen
Kitchen -
 Kitchen
Kitchen -
 Kitchen Amish Cabinetry
Kitchen Amish Cabinetry -
 Kitchen Pantry
Kitchen Pantry -
 Kitchen Snack Bar & Dining Area
Kitchen Snack Bar & Dining Area -
 Bedroom 1
Bedroom 1 -
 Bedroom 1
Bedroom 1 -
 Bedroom 1
Bedroom 1 -
 Bedroom 2
Bedroom 2 -
 Bedroom 2
Bedroom 2 -
 Bedroom 2
Bedroom 2 -
 Bathroom
Bathroom -
 Private Patio or Deck
Private Patio or Deck

Floor Plan











