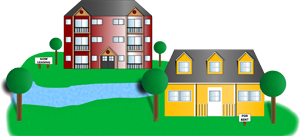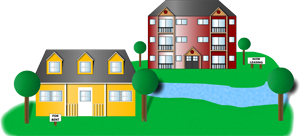2-Bedroom Upper Apartment for Rent
2415 Cass Street, La Crosse


Share
South
La Crosse
2415 Cass Street
SF 600
Apartment
Upper
Rent $1000
Bdrm 2
Bath 1.5
+ Living Room, Dining
The Millennial
On-Site: Losey & State LLC
TheMillennial.com
Brand New Renovation! Great Bluff Views!
- Air CondWall Sleeve
- LaundryIn Building - Coin
- ParkingOn-Site
- BusWithin 2 Blocks
- PetsNo Pets
- SmokingSmoke Free
RENT INCLUDES:
- Heat

- Refrigerator

- Electric

- Range/Oven

- Water

- Dishwasher

- Hot Wtr

- Microwave

- Trash

- Lawn/Snow

Gracious 12x16 living room. Open kitchen with breakfast bar and stainless appliances. Queen 10-4x12 master bedroom and 8-6x9-4 twin second bedroom. Jack & Jill bathroom. Ample closets.
Available
01Mar23
01Mar23
Rent/bdrm
$500
$500
ID#
2429
Brand New Renovation! Great Bluff Views!
THE MILLENNIAL
2-Bedroom Apartments for Rent in La Crosse, WI
2nd Floor
Beautiful and stylishly renovated apartments with new cabinets, fixtures and flooring.
Apartments feature lots of natural light, plentiful storage and ceiling fans.
Exercise room, 2 laundry facilities, secure bicycle storage.
Secure locked building with elevators and onsite parking,
Common area spaces where you can entertain your friends and family.
Great view of Grandad Bluff from exercise room and deck.
Onsite manager for worry free living.
Room dimensions, photos & floor plans are not represented as exact. Please conduct a physical inspection before entering into any lease agreement. All advertised dwellings are available on an equal opportunity basis under the Fair Housing Act. Click Policies tab above for more details.
-
 Living Room
Living Room -
 Kitchen from Living Room
Kitchen from Living Room -
 Kitchen
Kitchen -
 Dining Counter
Dining Counter -
 Bedroom 1
Bedroom 1 -
 Bedroom 1
Bedroom 1 -
 Bedroom 2
Bedroom 2 -
 Jack 'n Jill Bath (side 1)
Jack 'n Jill Bath (side 1) -
 Jack 'n Jill Shower Compartment
Jack 'n Jill Shower Compartment -
 Jack 'n Jill Bath (side 2)
Jack 'n Jill Bath (side 2) -
 Grandad Bluff View from Common Terrace
Grandad Bluff View from Common Terrace -
 Atrium Exercise Room Bluff View
Atrium Exercise Room Bluff View

2-Bedroom Floor Plan











